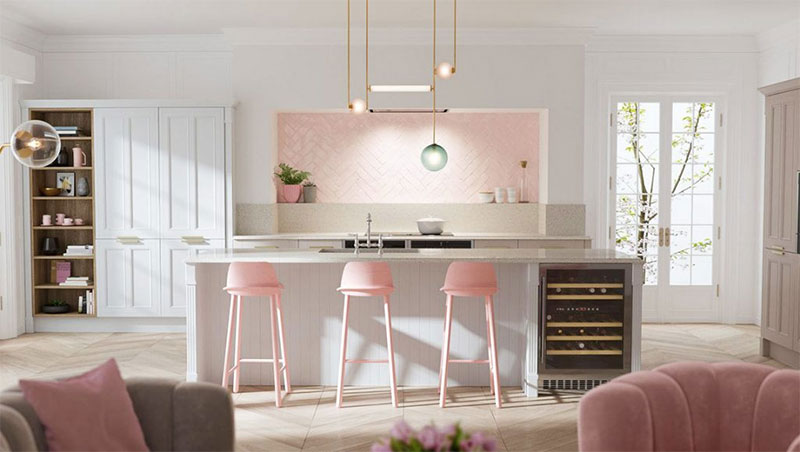These days, the kitchen isn’t just used for cooking; it’s also a vibrant hub of activity in eating and entertaining. So, a modern kitchen must fulfill a broad breadth of functionality – and seamlessly weaving all of this into a coherent and aesthetically appealing design is much easier said than done.
Hence, at the planning stage, you need to meticulously consider how to integrate all the required features with your new kitchen in a way that leaves it intuitive to use. By that token, you should…
Go for an open, rather than enclosed, space
“Open your heart,” Madonna famously sang – and, since many people would deem the kitchen the heart of their home, it turns out she could be surprisingly good at advising how to design a kitchen.
“A modern kitchen is, of course, one with an overall look that’s sleek,” Lucy Searle, global editor in chief of Homes & Gardens, explains. “But what’s equally important is that it’s a room that’s not hidden away, and is made to be shared with guests as well as with the family.”
Keep items where they are especially likely to be needed
Doing this can help you to ensure that, as people casually use your kitchen, they hopefully shouldn’t have to spend excessive time fumbling around for that one item they obviously require.
For example, if you have a coffee machine, leave the likes of coffee mugs and coffee grounds near it. Similarly, if your kitchen includes a dishwasher, you could locate dishware and flatware close by to help streamline the unloading process.
Be particularly careful where the knives are stored
Given how sharp they are, they obviously need to be kept out of kids’ reach. So, while it would make sense to put knives within proximity of the countertop area where you typically prepare ingredients, one safety-conscious idea would be to also hang knives from a magnetic strip attached to the wall.
Consider, for example, buying a wooden knife holder where the magnets are cleverly concealed within a block of solid hardwood. This kind of fitting can look apt even in a country-style kitchen.
Think about what purpose a kitchen island could serve
If you want to give your kitchen a central island, first think about how you would like to use it within the space. An island can help to create a visual separation between the ‘working’ and ‘social’ areas of the kitchen, and even house such bulky elements as a sink and dishwasher.
Leave enough room for walkways
While you may be tempted to plan a somewhat large island if you are intent on using it for both cooking and eating, you still need to reserve enough space between the island and surrounding cabinetry for people to be able to easily move through the kitchen.
Better Homes & Gardens says that, as a “general rule”, the width of any path throughout a kitchen should be a minimum of 36 inches, while aisles within the cooking zone ought to be at least 42 inches wide.
Follow Home Inside for more!
